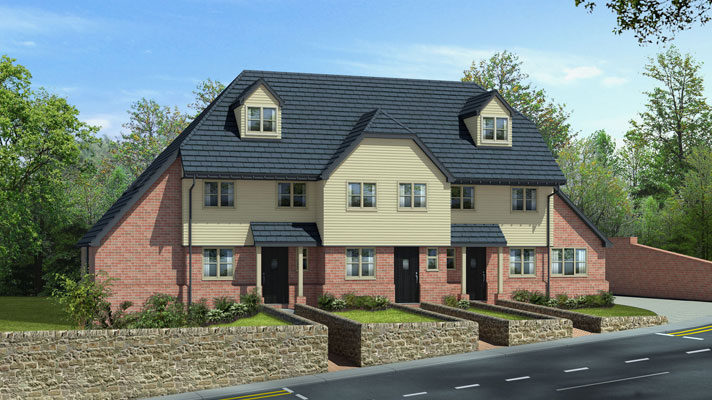Existing use – overgrown small amenity land
Planning achieved – 3 x 4 bedroom town houses
The site at Hog Hill already benefited from planning permission for a pair of semi-detached houses. Our view was that the site was capable of sustaining a much more valuable scheme. This site required an understanding of the local market in order to maximise the value. Bearsted is a highly desirable village and developments close to the green and station always attract a high premium.
By reducing garden space and creating a 3rd floor, we designed a layout which could support a terrace of 3 x 4 Bedroom townhouses. The final designs were contemporary and extremely well suited to this market allowing for it to gross close to £1m. It’s fair to say that this development was real battle for us however through perseverance and hard work (over 2 years) we were able to achieve planning permission for the new scheme. Consequently the landowner achieved well over twice their original value!
| Original site value: | £145.000 |
| Net total revenue to land-owner:Post planning & sale | £520,000 |
| Net value increase: | £375,000 |




